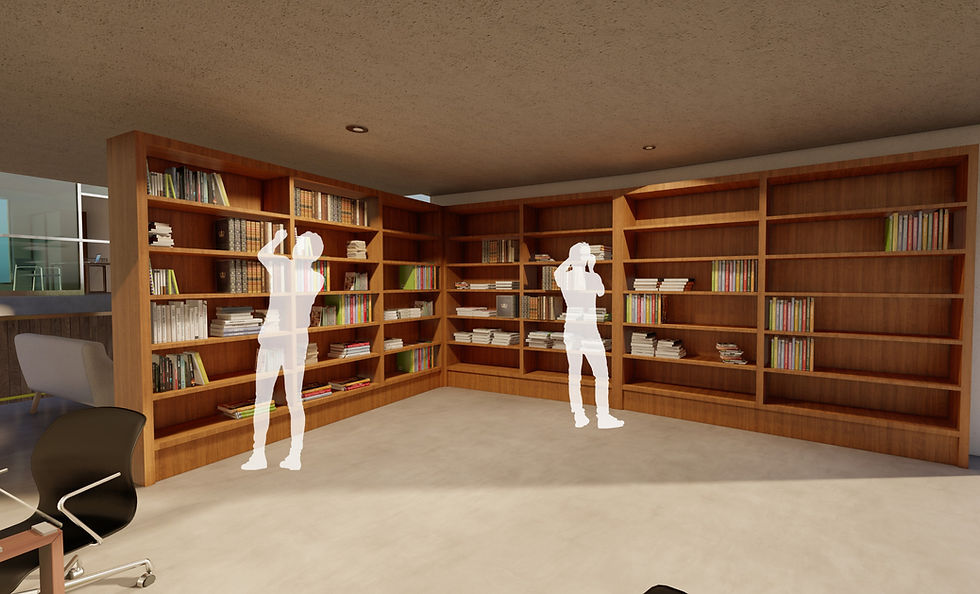
Hill House
The site for ‘Hill House’ is located in Holmfirth a town nearby to the previous site, in Kirklees, West Yorkshire. The narrow site has an approximate area of 230m², and is 6.5m wide at the widest point. The project is a residential based project and will culminate in the design of a detached 4 bedroom house.
A challenge involved in the development of this design was the narrow width, and also the level change across the site. To overcome this I incorporated a stepped design, with 3 floors at the front of the house at 4 floors at the back, creating a range of spaces with different ceiling heights. Design and layout of the spaces was developed around the central vertical circulation space, which incorporated a series of staircases that wrapped around a central void, allowing light to penetrate down into the lower areas of the house from the skylight above. Two roads border the site, a quiet access road to the North, and a major A road to the South. To respond to this, the quieter and more private spaces are located at the back of the house to the North, and the more lively and communal spaces like the lounge are located to the South. Locally sourced Huddersfield stone was used in combination with timber cladding to envelope the building, again with embodied carbon being a consideration throughout the design process. The kitchen had been the ‘hub’ of the client’s previous home, and this was an aspect of the design they were keen to transfer to this new design. As a result, a spacious open plan kitchen/dining area dominates the first floor of the building, flowing seamlessly into the lounge and sitting area. As well as this they required a significant amount of room for a library and study area. Both these areas and located to the front (South) of the house, taking advantage of stretching views down the valley and extensive periods of natural daylighting.


